Site excursion with my 18 motivated first year students from the TU Delft. I’m curious what kind of villa will the student propose this years!
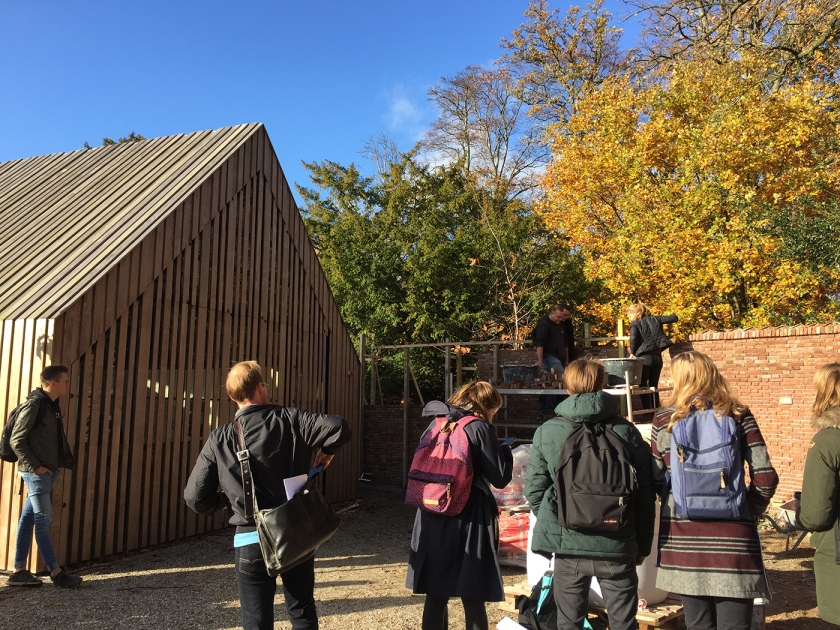
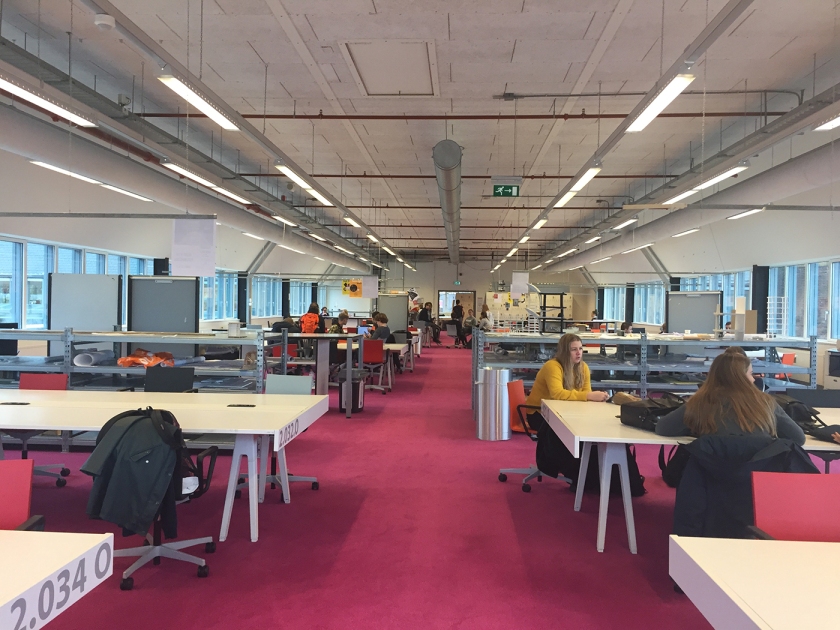
Site excursion with my 18 motivated first year students from the TU Delft. I’m curious what kind of villa will the student propose this years!


Atelier sessie samen met COUP urban producer en Gemeente Raamsdonkveer over de vergroening project van een bijzonder straatprofiel aan Rijksmonument Adrianus gebouw te Raamsdonk.
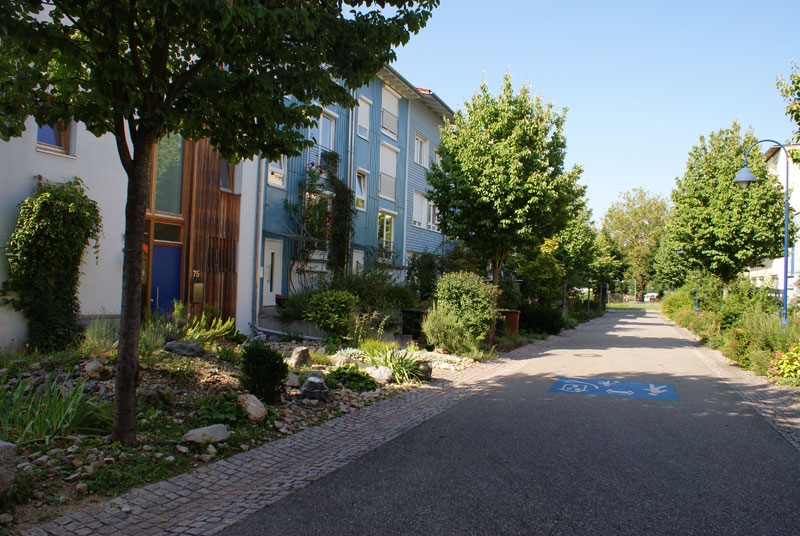
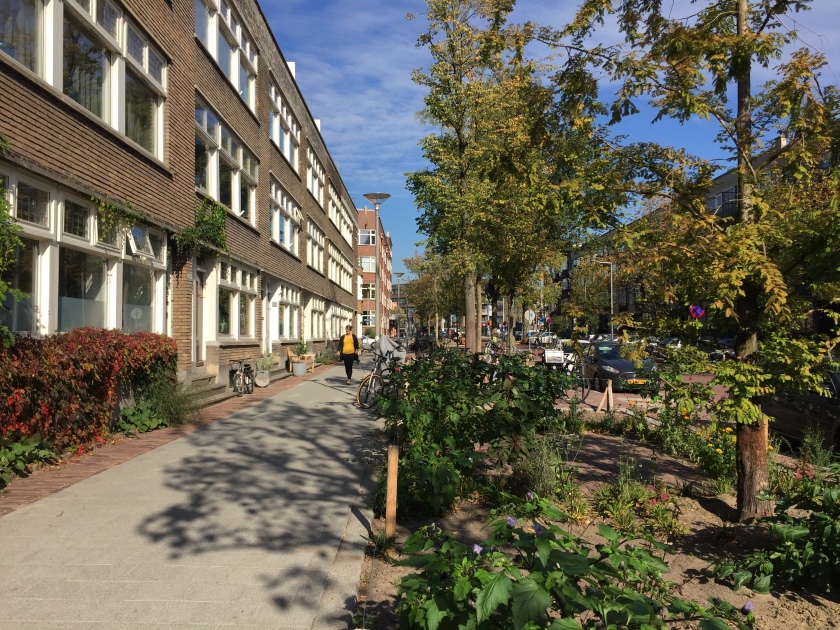
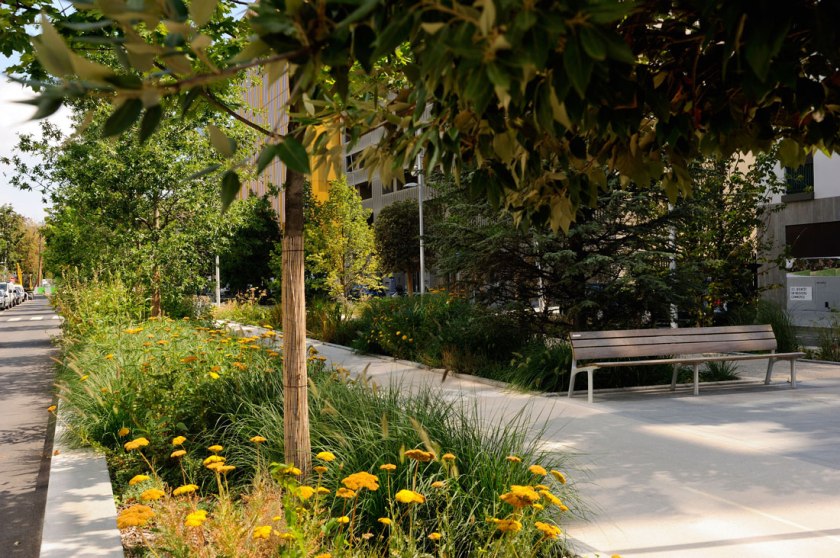
Staatsbosbeheer heeft als doel het fort vanuit de huidige natuur- en cultuurhistorische waarden en kracht een plek en betekenis te geven midden in de samenleving, zodat het fort ook in de toekomst duurzaam kan worden onderhouden en behouden.
In samenwerking met COUP and Iris de Kievith architect, wordt de ontwikkeling van een multifunctionele paviljoen als ontmoetingsplek voor ondernemers in symbiose met de natuur en het fort omheen voorgesteld.
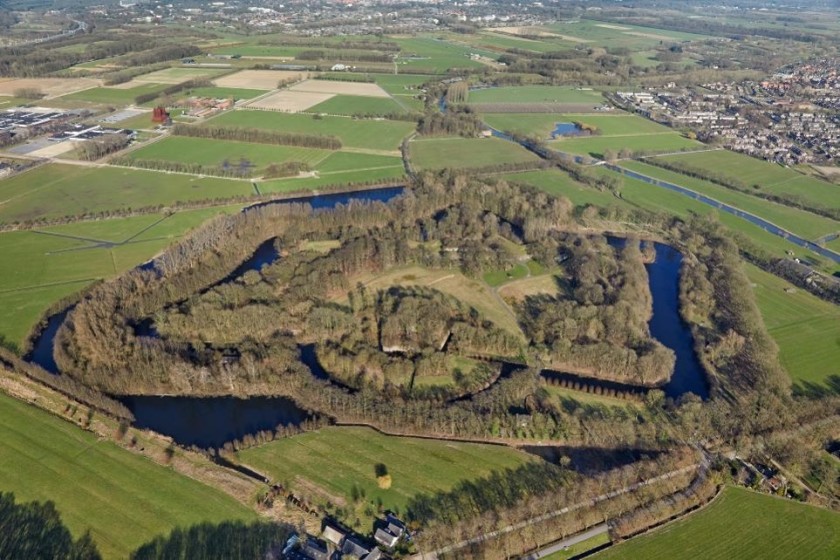
The Russian development company Brusnika and Prorus / Bart Goldhoorn came to visit the HQ Interior of Lunatech Labs in Amsterdam. Great and exciting to see our projects and ideas are now reaching an international radius!
Eve Robidoux is sharing her expertise with COUP collective – Urban producers !
COUP stands for a sustainable city. This requires a different way of thinking and working. The shift from growth to replacement, supply to demand, requires a different development process. We live in a time of ‘re-‘ rethink, redefine, redesign, reduce, re-use, recycle. This as part of a transition to ‘making better’ of what we have. We are faced with the challenge of truly transforming buildings, areas, cities, products and processes in a sustainable way. COUP is working on a more sustainable and smarter way of dealing with existing real estate, space, money, raw materials, etc…
Atelier Robidoux has been commissioned for the Final Design Stage of a ground floor transformation for a family residence in Schiebroek.
Atelier Robidoux will be guest teacher for the Summer School 2018 at Faculteit Bouwkunde TU Delft.
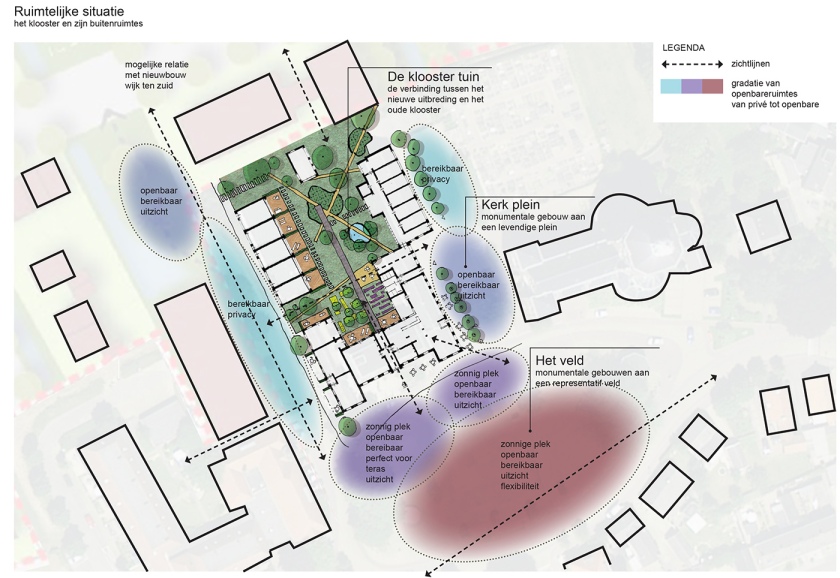
Last week, in collaboration with Iris de Kievith architect and APPM Rotterdam Atelier Robidoux took part of a design workshop with 20 different associations active in the community of Raamsdonk. The goal of this event was to collect input from the users themselves about their needs, wishes and expectations.
Now that we collected all this information, the design team has started on the re-organization of the Adrianus building and the Agnes building. Because these buildings have specific patrimonial qualities, we need to analysed carefully either the urbanistic and the interior scale.
The intention is to achieve a sustainable transformation of these monuments and their near environment, with respect for the old village structure.
Atelier Robidoux has been commissioned for a schematic design of a housing extension and transformation of a modern flat build by the architect Marc Bukman located in the North of Rotterdam.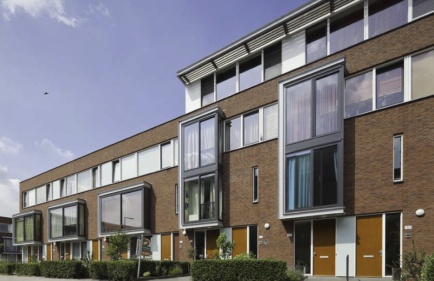
The workshop we implemented together with our client as the quick off for this study was very fruitful and inspiring. The ambition for this study is to create a sustainable, rich of natural light and spacious living environment for this family.
Cette visite autour de 9 architectes est organisée en collaboration avec Eve Robidoux, Architecte et membre partenaire de Rotterdam Bienvenue. Elle comprend :
Cette événement est organisé en collaboration avec l’association Rotterdam Bienvenue.
“Nous sommes un groupe de francophones et de francophiles enthousiastes qui connaissent et aiment leur ville. Nous partageons avec vous les vibrations de Rotterdam à travers la sphère culturelle, sociale et économique, ainsi que par les initiatives des francophones et des francophiles qui y vivent et y travaillent. ”
Visitez la page facebook de Rotterdam bienvenue pour plus d’information sur les activities disponible pour francophones et francophiles de Rotterdam.
Atelier Robidoux has been commissioned to design a multigenerational villa of 1000m3 in Zevenhuizen, The Netherlands. Last week, we had a first very inspiring workshop with the clients in our studio. We are thrilled by this new challenge! Here a first preview of the beautiful site model we presented last week.
The Metis International Garden Festival is recognized as the largest event of its kind in North America and one of the world’s leading garden festivals. Since 2000, some 900,000 people have discovered around a hundred gardens designed by more than 220 creators from some fifteen countries.
We are pleased our projet made it until the pre-selection in the last 30 designs but unfortunate hasn’t been selected to be realized in 2018. We are actually looking for another Festival to realized this beautiful project in Europe.
Have a look at our proposal here
We propose to Les Jardins de Métis to make a giant model of the Parthenon built with a hundred bales of hay. Inspired by the creation of the popular German pedagogue Friedrich Fröbel in the 19th century, the box of blocks is an educational program of the most effective awakening by the play of children aged three to six years. Like a trip back in time, the color of the straw is reminiscent of the ocher stone of the ruins and the refined volumes of Fröbel’s wooden blocks. The dimensions of the cylindrical and rectangular straw volumes correspond to half of the dimensions of the Parthenon and respect these rules of classical composition. The use of hay bales as building materials and plants selected for the native plant floor refer to the ubiquitous agroculture present in the area. In the heart of the aligned straw columns, a sensation of monumental intimacy consists in creating a spatial contrast during the visitors’ walk. Kids and adults alike can interact with smaller hay bales randomly placed in the center of the garden.